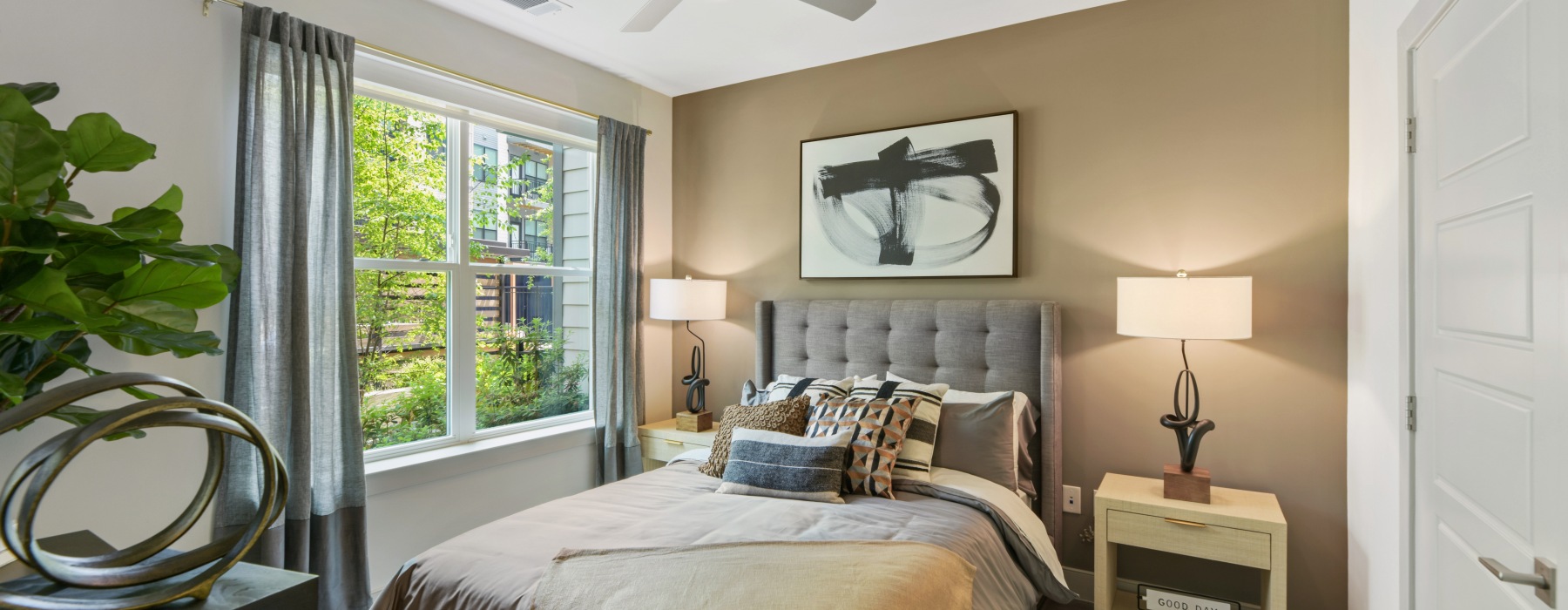Explore Studio, 1 and 2 bedroom apartments in Herndon, VA
The Ian brings together a mix of chic design and pioneering features crafted to impress the most discerning resident. Inside our spacious floorplans, modern luxury and smart technology await. Distinct features such as wood-style plank flooring, chef-inspired kitchens with wine refrigerators, and spa-like bathrooms complement the spacious design to offer the ultimate in luxe living. Comforts like stainless steel whirlpool appliances and a full-size washer and dryer make life convenient in our luxury studio, 1, and 2 bedroom apartments in Herndon, VA. As a Viridiant Earthcraft certified community, The Ian apartments is at the forefront of green living. While adhering to low-impact development and energy conservation guidelines, we also provide residents with eco-friendly amenities and perks, such as electric car charging stations and nest thermostats, to make life easier while preserving the lush landscape that surrounds our community.
To inquire about our WDU affordable program please call 571-500-9655
Our goal is to help you plan your budget with ease.
Planning your budget is essential, and we’re here to make it simpler. The pricing you’ll see may be labeled Total Monthly Leasing Price or Base Rent.
Base Rent: The monthly rent for the rental home.
Total Monthly Leasing Price: Base Rent plus fixed, mandatory monthly fees.
To help budget your monthly fixed costs, add your base rent to the Essentials and any Personalized Add-Ons you will be selecting from the list of potential fees which can be found at the bottom of the page. This way, you can easily see what your initial and monthly costs might be. To customize your Total Monthly Leasing Price and plan with confidence, use our Calculate My Costs tool found within the Map view.
Transparency meets convenience—so you can focus on finding the perfect home.
Floor plans are artist's rendering. All dimensions are approximate. Actual product and specifications may vary in dimension or detail. Not all features are available in every rental home. Please see a representative for details.
Easy-to-Use Guide
To make things simple and clear, we have put together a list of potential fees you might encounter as a current or future resident. This way, you can easily see what your initial and monthly costs might be in addition to base rent.

